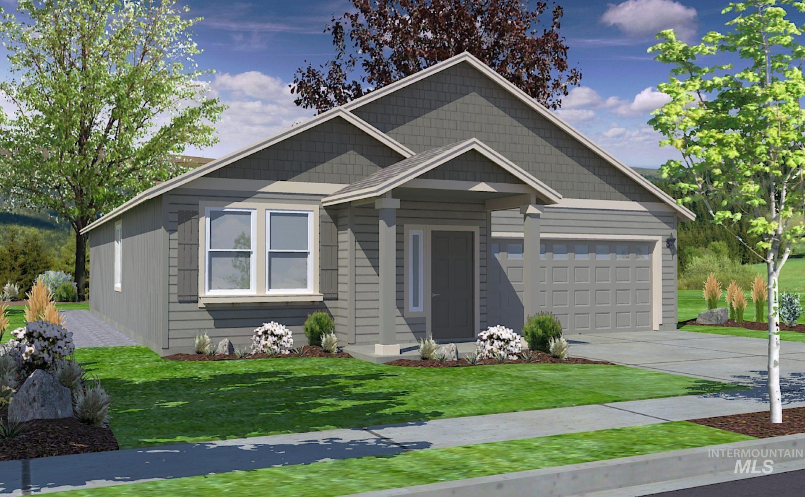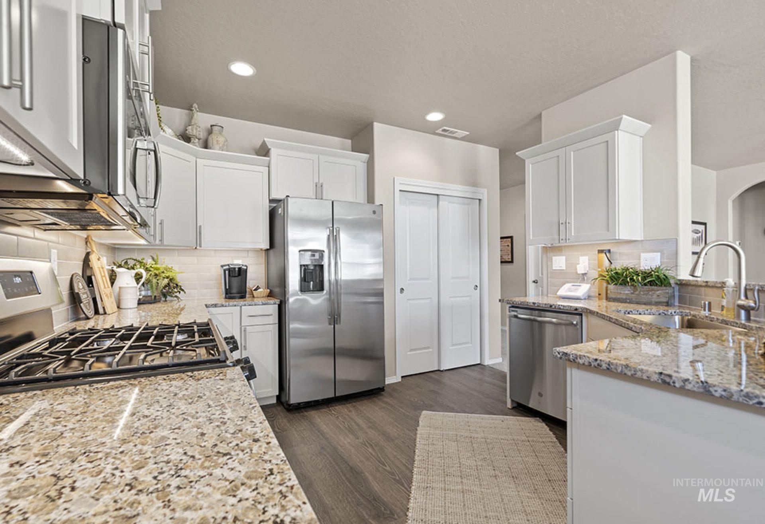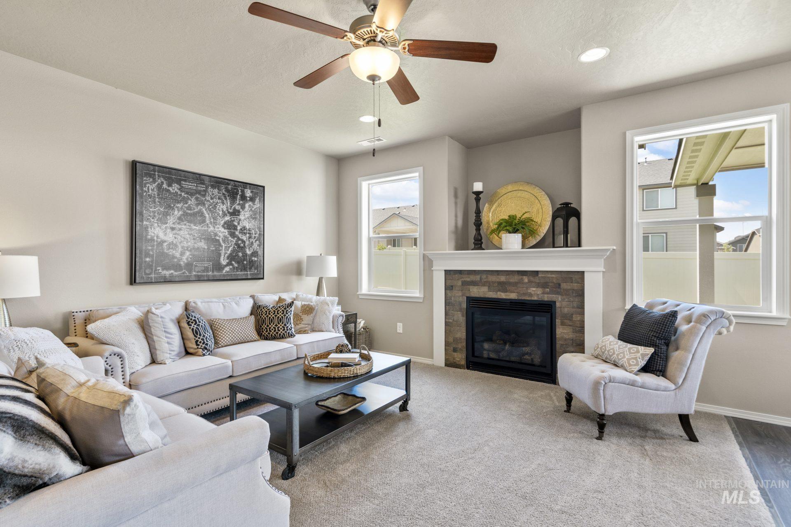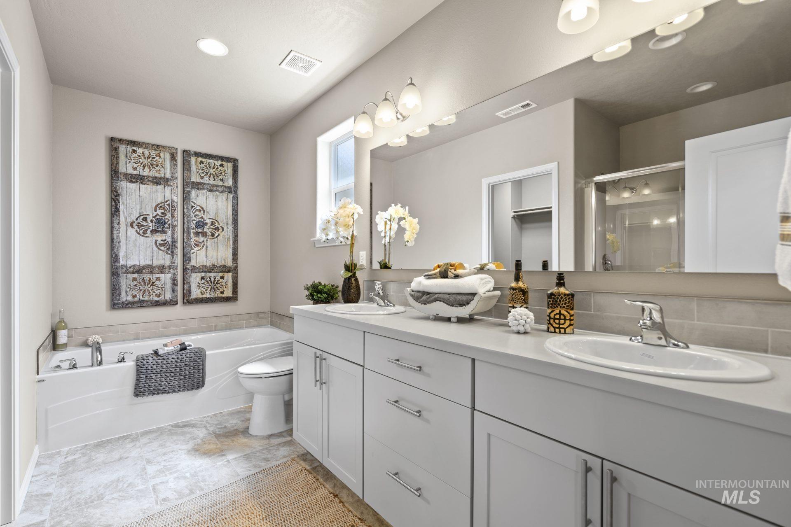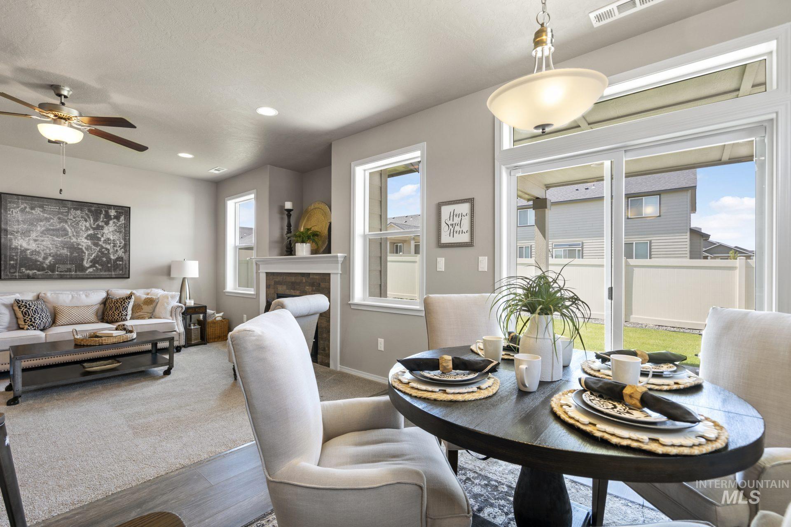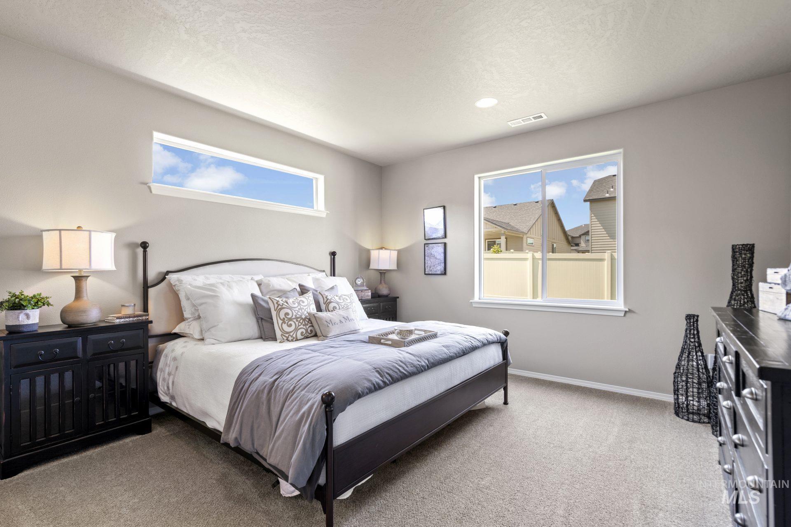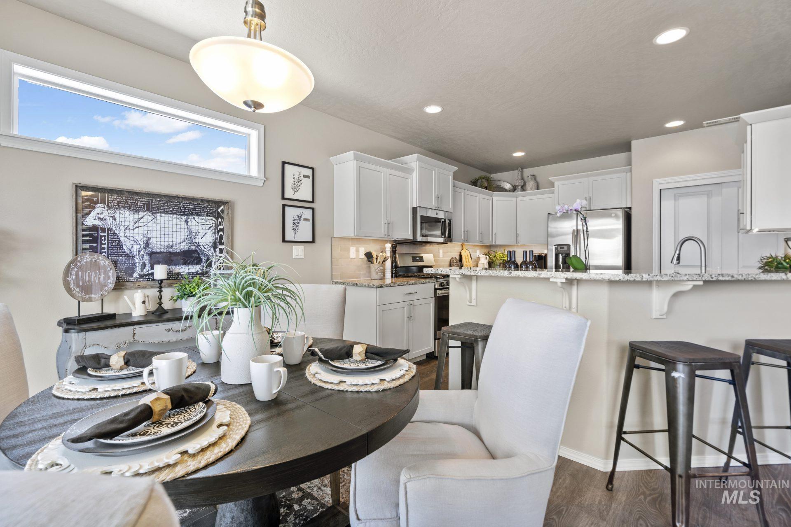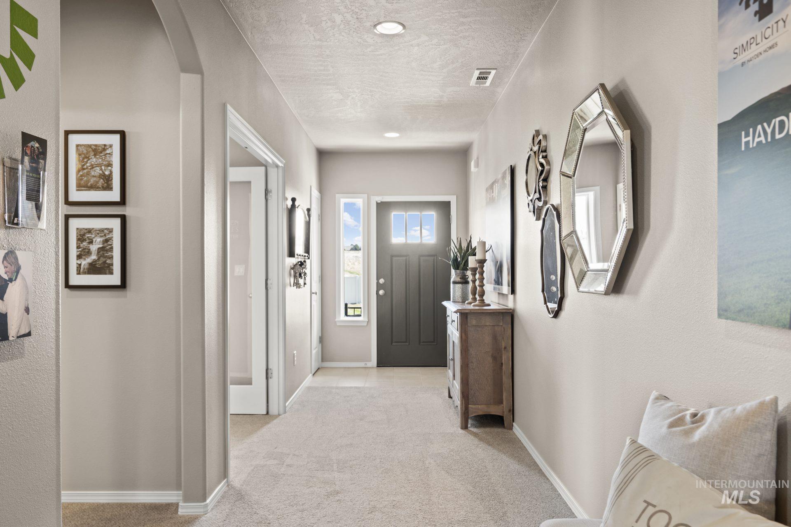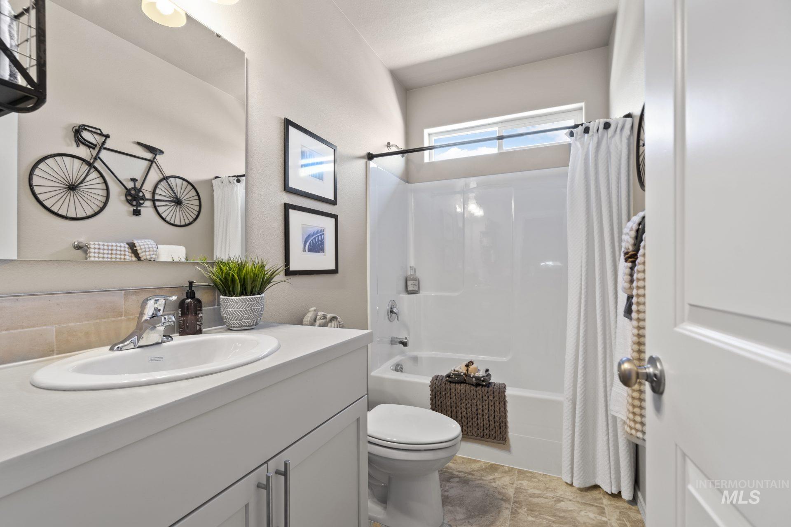*CLICK IMAGE TO VIEW LARGER
$379,990
2 Baths
3 Beds
2 Car
0.14 Acres
1574 Sq Ft
0.00/Sq Ft
See Photos
Type: Single Family Residence
Built In 2024
Mortgage Calculator
Area:
Kimberly-Hansen-Murtaugh - 2025
Above Grade Finished Sq Feet:
1574
Type:
Single Family Residence
Garage Type:
Attached, Finished Driveway
Subdivision Code:
Parkvista Estates
Air Conditioning:
Central Air
Heating:
Ceiling, Forced Air, Natural Gas
Roof:
Composition, Architectural Style
Lot Features:
Standard Lot 6000-9999 SF, Sidewalks, Auto Sprinkler System, Full Sprinkler System, Pressurized Irrigation Sprinkler System
Listing Data Last Updated 05-16-2024

All listing provided by IMLS are marked with the official IMLS IDX logo.
Information courtesy of: New Home Star Idaho LLC. / Intermountain Multiple Listing Service
THIS INFORMATION IS DEEMED RELIABLE, BUT NOT GUARANTEED
 All listing provided by IMLS are marked with the official IMLS IDX logo.
All listing provided by IMLS are marked with the official IMLS IDX logo.

